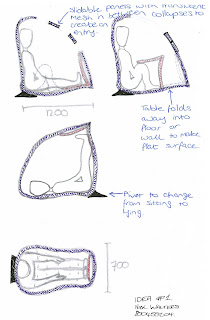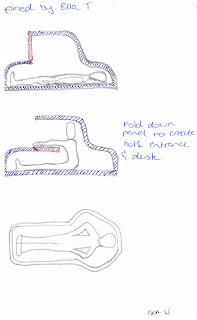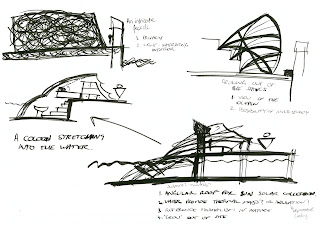Minima - The concept of creating a livable space for one occupant which has a minimal environmental impact as well as being of minimal space.

The human body can be indicative of space. It is the area required for a human to move and live comfortably which has dictated the internal arrangement of my minima dwelling. The space needed to sit, stand, sleep, cook, shower and work has been taken into consideration.

This initial concept comes from the idea of the space being formed around the body. How does the basic necessities of the body relate to an organic shell? Could it be that the shape and position of the body need not change in order to change function, but rather the space itself be moved instead? What is meant by work? Perhaps providing a desk to sit at is sufficient to facilitate a work environment. This sketch is inspired by Boutsaba Vongphone and her jelly bean idea of living. How can an organic pod become a space for living? This also explores the notion of multi functionality with a contractible table also providing access and egress into and out of the pod. Furthermore the issue of ventilation and claustrophobia become predominant. Is a person comfortable with being fully enclosed or to what extent can enclosure be comfortable. Is it only certain parts of the body which need to be uncovered to create a sense of comfort, being able to look out for example?
This sketch is inspired by Boutsaba Vongphone and her jelly bean idea of living. How can an organic pod become a space for living? This also explores the notion of multi functionality with a contractible table also providing access and egress into and out of the pod. Furthermore the issue of ventilation and claustrophobia become predominant. Is a person comfortable with being fully enclosed or to what extent can enclosure be comfortable. Is it only certain parts of the body which need to be uncovered to create a sense of comfort, being able to look out for example?
 This sketch is inspired by Boutsaba Vongphone and her jelly bean idea of living. How can an organic pod become a space for living? This also explores the notion of multi functionality with a contractible table also providing access and egress into and out of the pod. Furthermore the issue of ventilation and claustrophobia become predominant. Is a person comfortable with being fully enclosed or to what extent can enclosure be comfortable. Is it only certain parts of the body which need to be uncovered to create a sense of comfort, being able to look out for example?
This sketch is inspired by Boutsaba Vongphone and her jelly bean idea of living. How can an organic pod become a space for living? This also explores the notion of multi functionality with a contractible table also providing access and egress into and out of the pod. Furthermore the issue of ventilation and claustrophobia become predominant. Is a person comfortable with being fully enclosed or to what extent can enclosure be comfortable. Is it only certain parts of the body which need to be uncovered to create a sense of comfort, being able to look out for example? This sketch, inspired by Ella explores how an entry can change to allow access and ventilation, while providing a facility to work. It also looks at how the body is positioned when laying flat and weather it is necessary to be able to move your arms in order to sit up. Should sitting space be separate to sleeping space?
This sketch, inspired by Ella explores how an entry can change to allow access and ventilation, while providing a facility to work. It also looks at how the body is positioned when laying flat and weather it is necessary to be able to move your arms in order to sit up. Should sitting space be separate to sleeping space? Here are my three initial thumbnails of ideas informing my design. As the building is located on the waterfront site adjacent to Cunningham Pier and the Carousel, it is in a very public place. My initial thoughts were about how to not only tie the building into the site as a sculptural feature, but also how to get privacy for the tenant of the building. Also, which way does the wind flow and the sun hit the site? How can I maximize evaporative cooling from the ocean and how can i use the sun to create electricity? How can water be captured and how can the building be self sufficient?
Here are my three initial thumbnails of ideas informing my design. As the building is located on the waterfront site adjacent to Cunningham Pier and the Carousel, it is in a very public place. My initial thoughts were about how to not only tie the building into the site as a sculptural feature, but also how to get privacy for the tenant of the building. Also, which way does the wind flow and the sun hit the site? How can I maximize evaporative cooling from the ocean and how can i use the sun to create electricity? How can water be captured and how can the building be self sufficient? Taking the ideas from my three thumbnails, an organic form which references a shell, also tying the building to its ocean surroundings, was formed. This looked at using decorative windows which could allow the occupant to see out and gain sunlight into the building, but also give some privacy from the outside. Having the building dipping into the water off the pier could be beneficial for cooling, however perhaps not for heating, and solar panels on the roof could generate electricity. Breaking the building into levels or separate spaces for living and amenities cold also provide some level of comfort in the building and could also be practical.
Taking the ideas from my three thumbnails, an organic form which references a shell, also tying the building to its ocean surroundings, was formed. This looked at using decorative windows which could allow the occupant to see out and gain sunlight into the building, but also give some privacy from the outside. Having the building dipping into the water off the pier could be beneficial for cooling, however perhaps not for heating, and solar panels on the roof could generate electricity. Breaking the building into levels or separate spaces for living and amenities cold also provide some level of comfort in the building and could also be practical. A more refined diagram of the building incorporates the idea of having the building growing out of the site. In terms of recyclability this is practical as currently the original decking boards at the site are being replaced, so the old boards can be reused as decking growing out of the site and twisting up into the roof structure of the space. the twisting design comes from that of a shell which is reflected in the plan. the building twists around a pole which both supports the building and references the poles holding up the pier. Having the building rising means solar panels can be placed on the roof and can be easily accessed for maintainance. It also provides a space for viewing. The building can also be accessed from the above, making entry to the space inconspicuous to the public.
A more refined diagram of the building incorporates the idea of having the building growing out of the site. In terms of recyclability this is practical as currently the original decking boards at the site are being replaced, so the old boards can be reused as decking growing out of the site and twisting up into the roof structure of the space. the twisting design comes from that of a shell which is reflected in the plan. the building twists around a pole which both supports the building and references the poles holding up the pier. Having the building rising means solar panels can be placed on the roof and can be easily accessed for maintainance. It also provides a space for viewing. The building can also be accessed from the above, making entry to the space inconspicuous to the public.
For the building to be fully recycled, disregarded buoys can be recycled and flattened to create the external envelope of the building. This means a lower embodied energy for the construction of the building, as new walls don't need to be made. The buoy also references the function of the site and incorporates the site into the design.

In terms of water catchment, green roof panels can be built into the deck which catch water into the vegetation. this vegetation filters the water through the plant, soil and course gravel aggregate, before all impurities are removed through filtration through a material membrane and the water is captured in a water tank. Green Innovations MS50 panels are made of 100% recycled plastic, so also reduce the impact of the construction. These plants gain their nutrients through fertilizer collected from a self composting toilet. This toilet requires no electricity or water to run and thus is energy efficient. It breaks down effluent in a drum through composting and the processed fertilizer is stored in a finishing drawer, ready for use.

In a birds eye view, it can be seen that the green panels run up the side of the deck in a similar spiral pattern to the shell. The solar panels on the roof provide enough electricity to generate lighting and pump water from the tank into the building, as well as run a fridge. The decking boards follow the line of the boardwalk before twisting around the pole. Access to the building is provided at the trapdoor at the end of the deck. The plants on the roof and the solar panels can be accessed via the roof for maintainance. In plan, the internal spaces are broken into two compartments, a living/ sleeping / kitchen / working compartment, and a sanitary compartment with toilet, shower and basin. The bed doubles as a desk and sits opposite the kitchen, with a walkway just wide enough to fit a person comfortably down the center. The toilet is positioned such that it can be accessible from underneath for collection of fertilizer. Small triangular openings in the walls provide decorative windows to allow light in and views out of the building.
In plan, the internal spaces are broken into two compartments, a living/ sleeping / kitchen / working compartment, and a sanitary compartment with toilet, shower and basin. The bed doubles as a desk and sits opposite the kitchen, with a walkway just wide enough to fit a person comfortably down the center. The toilet is positioned such that it can be accessible from underneath for collection of fertilizer. Small triangular openings in the walls provide decorative windows to allow light in and views out of the building.
 In plan, the internal spaces are broken into two compartments, a living/ sleeping / kitchen / working compartment, and a sanitary compartment with toilet, shower and basin. The bed doubles as a desk and sits opposite the kitchen, with a walkway just wide enough to fit a person comfortably down the center. The toilet is positioned such that it can be accessible from underneath for collection of fertilizer. Small triangular openings in the walls provide decorative windows to allow light in and views out of the building.
In plan, the internal spaces are broken into two compartments, a living/ sleeping / kitchen / working compartment, and a sanitary compartment with toilet, shower and basin. The bed doubles as a desk and sits opposite the kitchen, with a walkway just wide enough to fit a person comfortably down the center. The toilet is positioned such that it can be accessible from underneath for collection of fertilizer. Small triangular openings in the walls provide decorative windows to allow light in and views out of the building.
This section shows that by having he building rising around the pole, a services and storage area can be created and hidden beneath the building. The toilet is situated 200mm lower than the floor level of the habitable space sop that it can be accessed from the service area to collect fertilizer for the green panels. The water from these green panels is then collected and stored in the tank before being pumped up into the building for use in the shower and sinks. A ventilation pipe for the toilet also leads up and out the roof deck. The external recycled buoy cladding of the walls also provides a ledge so that users don't fall off the edges of the roof.
 In section, it can be seen that the internal spaces are broken into two rooms and that access to the space is via a ladder from the room. the height of the room is 2.4m which is just high enough for a person to raise their arms. The Bed with storage cupboards underneath can be lifted and transformed into two seats and a desk. the desk is attached to the bottom of the bed by chains and joins into slide bars on the walls, so that when the bed is lifted up, the table rises with it. this space can then be used for working, eating and entertaining.
In section, it can be seen that the internal spaces are broken into two rooms and that access to the space is via a ladder from the room. the height of the room is 2.4m which is just high enough for a person to raise their arms. The Bed with storage cupboards underneath can be lifted and transformed into two seats and a desk. the desk is attached to the bottom of the bed by chains and joins into slide bars on the walls, so that when the bed is lifted up, the table rises with it. this space can then be used for working, eating and entertaining.
No comments:
Post a Comment